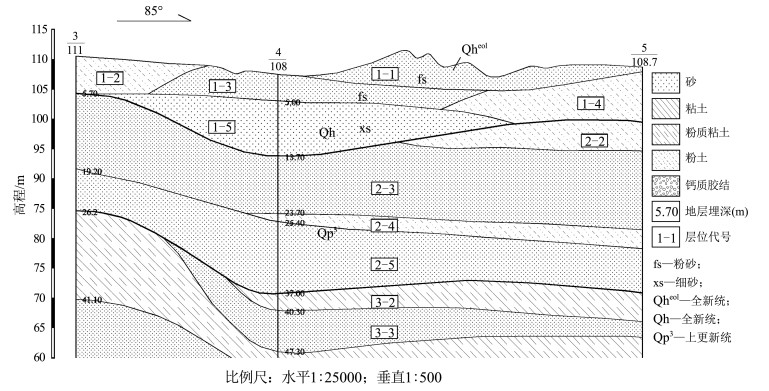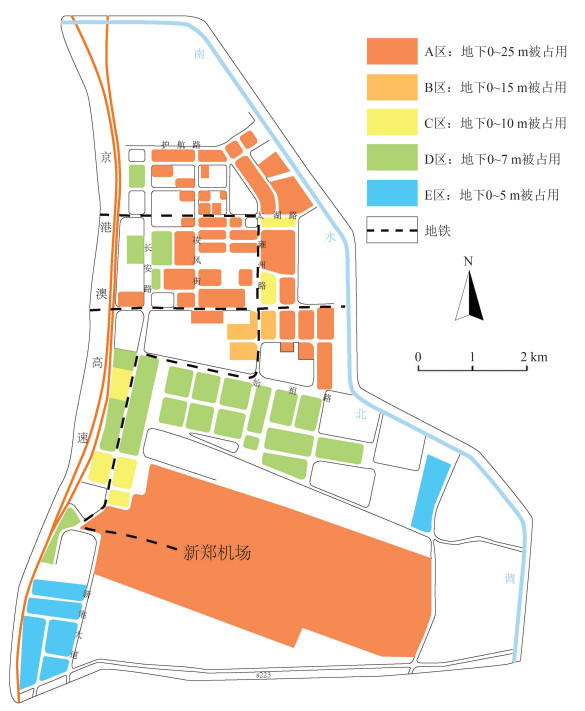Remote sensing & engineering geology survey technology for detection of occupied space by urban building foundation
-
摘要:
城市建筑基础占用了大量的地下空间资源,这部分空间资源的三维分布信息对城市地下空间利用规划必不可少。但这方面的信息往往分散在各个工程建设机构中,不易获取。为解决建筑基础占用地下空间信息难以获取的问题,需探索出一种高效准确的探测技术。通过参考建筑地基基础计算方法,研究出一种建筑地基基础占用空间的测算方法:采用高分辨率遥感信息探测获取地面建筑相关参数,收集分析工程地质勘察资料获取相关岩土参数;将遥感探测、工程勘察获取的参数与建筑基础占用空间的测算方法结合,形成了一套用于测算建筑地基基础占用空间的遥感解译-地质工程相结合的探测技术。在郑州航空港区应用结果表明,该技术操作方便、高效快捷、探测结果准确,能够满足地下空间利用规划需要,有广阔的推广应用前景。
-
关键词:
- 建筑地基基础占用空间 /
- 地下空间资源 /
- 遥地耦合探测 /
- 遥感解译 /
- 岩土工程
Abstract:The foundation of urban building occupies and uses numerous underground resources of space.Therefore, it is essential and significant to use the information of underground space resources' three-dimensional distribution for the urban underground space utilization planning.Nevertheless, the information in this respect is often scattered among various engineering construction institutions, which makes them uneasy to obtain.In order to tackle the problem hard to get the access of some information about underground space occupied by building foundation, it is necessary to explore an efficient and accurate technology for detection.By referring to the calculation method of the rock foundation, a method was developed and advanced to calculate the space occupied by building a foundation.High-resolution remote sensing information was adopted to obtain relevant parameters of ground buildings, collect engineering and geological survey data, and analyze the relevant data to acquire geotechnical parameters.By combining the parameters obtained by remote sensing detection and engineering survey with the calculation method of the space occupied by building foundation, a set of detection technique with the combination of remote sensing interpretation and geological engineering was formed and developed to measure the space occupied by building foundation.The application results in Zhengzhou Airport Area indicate that the technology is convenient to operate, efficient, effective, and accurate.It can completely fulfill the needs of underground space utilization planning with broad prospects for promotion and application.
-

-
表 1 天然地基土承载力修正系数[8]
Table 1. Correction factors for bearing capacity of natural foundation
土的类别 ηb ηd 淤泥和淤泥质土 0 1.0 人工填土
e或IL大于等于0.85的黏性土0 1.0 红粘土 含水比αw>0.8 0 1.2 含水比αw≤0.8 0.15 1.4 大面积压
实填土压实系数大于0.95、粘粒含量≥10%的粉土 0 1.5 最大干密度大于2100 kg/m3
的级配砂石0 2.0 e及II均小于0.85的黏性土 0.3 1.6 粉砂、细砂(不包括很湿与饱和时的稍密状态) 2.0 3.0 中砂、粗砂、砾砂和碎石土 3.0 4.4 表 2 建筑物荷载效应组合经验值[12]
Table 2. Empirical value of load effect combination of buildings
上部建筑结构类型 建筑物荷载效应组合
经验值/(kN·m-2)备注 框架结构 11~14 当建筑物高度较大时(大于20层);可取上限值,较低时取下限值 框架-剪力墙结构 12~15 剪力墙结构 14~17 框架-核心筒结构 13~15 表 3 建筑物地基基础占用地下空间V地基基础计算数学模型
Table 3. Calculation formula of underground space resources occupied by building foundation
基础类型 地基处理类型 建筑物地基基础占用地下空间范围(V地基基础) 箱/筏形基础 复合地基 $ V_{\text {地基基础 }}=\left(\frac{q^{*} A^{\prime} * N}{f_{a k}+\eta_{b} \gamma(b-3)+\eta_{d} \gamma_{m}(d-0.5)-\gamma_{G} d}\right) *\left(d+Z_{\text {复合 }}\right)$ 箱/筏形基础 天然地基 $V_{\text {地基基础 }}=\left(\frac{q^{*} A^{\prime} * N}{f_{a k}+\eta_{b} \gamma(b-3)+\eta_{d} \gamma_{m}(d-0.5)-\gamma_{G} d}\right) *\left(d+Z_{\text {天然 }}\right) $ 独立或条形基础 天然地基 $V_{\text {地基基础 }}=A^{\prime} *\left(d+Z_{\text {天然 }}\right) $ 二层以下一般的民用建筑独立或条形基础 天然地基 $ V_{\text {地基基础 }}=A^{\prime} *\left(d+Z_{\text {天然 }}\right)$ 表 4 研究区遥感探测获取建筑物信息
Table 4. Building information acquired from remote sensing in study area
建筑物类型 建筑数量/栋 建筑高度/m 建筑横截面积/m2 高层商业建筑 35 40~60 974~2469 多层商业建筑 107 15~24 2294~9830 高层民用建筑 936 36~60 483~3979 多层民用建筑 289 10~18 245~2322 工业厂房 249 8~12 556~78503 仓储设施 219 6 5139~22145 表 5 研究区岩土工程参数
Table 5. Geotechnical engineering parameters of the study area
层位 时代 岩土名称 底板埋深/m 厚度/m 平均重度/(kN·m-1) 地基承载力/kPa 1-1 Qheol 粉砂 0~1.7 - - - 1-2 Qh 粉土 0.6~11.8 0.6~11.8 19.26 120~140 1-3 Qh 粉土夹粉砂 1.6~20.7 1.2~8.9 19.75 120~160 1-4 Qh 粉土 1.9~12.2 0.9~7.2 20.02 110~150 1-5 Qh 细砂 4.2~18.6 1.4~10 20.20 140~190 1-6 Qh 细砂 5.1~19.3 1.2~4.8 19.76 190~340 2-1 Qp3 粉砂 1.8~5.7 1.8~3.2 20.28 100~140 2-2 Qp3 粉土 1.6~21.4 0.7~11.7 19.91 100~170 2-3 Qp3 粉砂 3.4~32.6 1.6~15.3 20.00 150~220 2-4 Qp3 粉土 5.2~30.1 1.1~13.2 20.50 120~190 2-5 Qp3 粉砂 7.8~40 1.4~14.6 20.16 180~290 2-6 Qp3 粉质粘土 12.4~35.5 1.7~10.3 20.22 150~240 2-7 Qp3 粉土 14.1~37.6 1.4~14.2 20.36 170~280 2-8 Qp3 粉砂 20.4~54 1.3~16.8 19.97 250~320 2-9 Qp3 粉质粘土 25.4~36.9 3.2~11.5 20.42 220~300 3-1 Qp2 粉土 19~36.5 1.5~6 20.13 210~280 注:Qheol—全新统;Qh—全新统;Qp3—上更新统;Qp2—中更新统 表 6 研究区不同建筑物地基基础类型
Table 6. Foundation types of different buildings in the study area
建筑物类型 建筑物结构 主要地下设施 地基处理类型 基础类型 高层商业建筑 框架-剪力墙结构 一或两层地下设施 CFG桩复合地基 箱/筏形基础 多层商业建筑 框架结构 两层地下设施 天然地基 箱/筏形基础 高层民用建筑 框架-剪力墙结构 一或两层地下设施 CFG桩复合地基 箱/筏形基础 多层民用建筑 框架结构 单层地下设施 天然地基 独立或条形基础 工业厂房 砼框架 无 天然地基 独立或条形基础 仓储设施 砼框架 无 天然地基 独立或条形基础 表 7 典型建筑物地基基础占用地下空间量计算结果
Table 7. Calculation results of underground space oecupied by typical building foundation

表 8 典型建筑物地基基础占用地下空间量计算结果与实际施工情况对比
Table 8. Comparison between calculation results of underground space occupied by typical building foundation and actual construction situation
建筑名称 地基基础影响深度测算结果/m 实际施工情况/m 误差范围
/%占用地下空间测算结果/m3 实际施工情况
/m3误差范围/% XX公租房 23.1 21.95 5.24 15322 16078 -4.72 XX商业楼 19.5 20.3 -3.94 34504 35720 -3.40 XX公寓楼 20.9 20.5 1.95 18365 18612 -1.33 XX企业总部 22.6 23 -1.74 42016 43151 -2.63 XX学校 9.0 9.5 -5.26 8352 8816 -5.26 XX厂房 7.2 7.5 -4.00 72000 75000 -4.00 表 9 郑州市航空港区建筑物地基基础占用地下空间资源量
Table 9. Resources of underground space occupied by building foundation in the Zhengzhou airport area
分区 主要建筑类型 占用深度范围 占用地下空间资源量/104 m3 A区 高层商用/民用建筑 地下0~25m 5765 B区 多层商业建筑 地下0~15m 510 C区 多层民用建筑 地下0~10m 279 D区 工业厂房 地下0~7m 1550 E区 物流仓储 地下0~5m 413 合计 8518 -
[1] Admiraal H, Cornaro A. Why underground space should be included in urban planning policy-and how this will enhance an urban underground future[J]. Tunnelling and Underground Space Technology, 2016, 55: 214-220. doi: 10.1016/j.tust.2015.11.013
[2] Broere W. Urban underground space: solving the problems of today's cities[J]. Tunnelling&Underground Space Technology, 2016, 55: 245-248. http://www.sciencedirect.com/science/article/pii/S0886779815302923
[3] Nelson P P. A framework for the future of urban underground engineering[J]. Tunnelling and Underground Space Technology, 2015, 55: 32-39. http://www.sciencedirect.com/science/article/pii/S0886779815301784
[4] Bobylev N. Transitions to a High Density Urban Underground Space[J]. Procedia Engineering, 2016, 165: 184-192. doi: 10.1016/j.proeng.2016.11.750
[5] 钱七虎. 迎接我国城市地下空间开发高潮[J]. 岩土工程学报, 1998, (1): 112-113. doi: 10.3321/j.issn:1000-4548.1998.01.026
[6] 童林旭. 城市可持续发展的安全保障问题[J]. 城市发展研究, 1999, (6): 1-6. https://www.cnki.com.cn/Article/CJFDTOTAL-CSFY199906000.htm
[7] 罗秀兰. 高层建筑之地下空间权利冲突探析[J]. 中国土地科学, 2015, 29(5): 70-76. https://www.cnki.com.cn/Article/CJFDTOTAL-ZTKX201505010.htm
[8] 王直民, 鲍海君, 黄莉. 城市地下空间开发利用中的桩基冲突及其规制[J]. 上海国土资源, 2018, 39(3): 73-77. doi: 10.3969/j.issn.2095-1329.2018.03.015
[9] 杨晓刚, 王睿, 黄伟亮. 基于国内典型城市对比的地下空间开发利用现状及问题分析[J]. 地学前缘, 2019, 137(3): 77-83. https://www.cnki.com.cn/Article/CJFDTOTAL-DXQY201903012.htm
[10] 朱合华, 丁文其, 乔亚飞, 等. 简析我国城市地下空间开发利用的问题与挑战[J]. 地学前缘, 2019, 137(3): 30-39. https://www.cnki.com.cn/Article/CJFDTOTAL-DXQY201903006.htm
[11] 周圆心, 何静, 徐旸. 基于遥感影像的城市地下空间资源量估算方法[J]. 城市地质, 2017, 12(3): 87-90. doi: 10.3969/j.issn.1007-1903.2017.03.017
[12] 何静, 郑桂森, 周圆心, 等. 城市地下空间资源探测方法研究及应用[J]. 地质通报, 2019, 38(9): 1571-1580. http://dzhtb.cgs.cn/gbc/ch/reader/view_abstract.aspx?file_no=20190915&flag=1
[13] 陈志龙, 刘宏. 城市地下空间总体规划[M]. 南京: 东南大学出版社, 2011: 37.
[14] 贾宗团. 房屋建筑工程地基基础设计问题探析[J]. 工程建设与设计, 2016, (11): 16-18. doi: 10.3969/j.issn.1007-9467.2016.11.005
[15] 滕延京, 王卫东, 康景文, 等. 基础工程技术的新进展[J]. 土木工程学报, 2016, 49(4): 1-21. https://www.cnki.com.cn/Article/CJFDTOTAL-TMGC201604002.htm
[16] GB/T 15968-2008, 遥感平面影像图制作规范[S]. 中国: 中国国家标准化管理委员会, 2008.
[17] 田峰, 陈冬花, 黄新利, 等. 基于形态学阴影指数的高分二号影像建筑物高度估计[J]. 遥感技术与应用, 2017, 32(5): 844-850. https://www.cnki.com.cn/Article/CJFDTOTAL-YGJS201705008.htm
[18] 李嘉良, 张超, 齐红甲. 遥感影像提取建筑物高度的方法[J]. 河北联合大学学报(自然科学版), 2013, (2): 127-131. https://www.cnki.com.cn/Article/CJFDTOTAL-HBLG201302027.htm
[19] GB 50007-2011. 建筑地基基础设计规范[S]. 中国: 中华人民共和国住房和城乡建设部, 2012.
[20] GB 50352-2019, 民用建筑设计统一标准[S]. 中国: 中华人民共和国住房和城乡建设部, 2019.
[21] JGJ 79-2012, 建筑地基处理技术规范[S]. 中国: 中华人民共和国住房与城乡建设部, 2012.
[22] 张俊红. 高层建筑岩土工程勘察工作量布置及评价若干问题探讨[C]//天津青年科技论坛. 天津市科协, 2012.
[23] 陈建华. 浅谈建筑桩基岩土工程勘察工作布置[J]. 甘肃科技, 2011, 27(6): 123-124. doi: 10.3969/j.issn.1000-0952.2011.06.044
[24] 陈涛. 建筑结构荷载取值经验[EB/OL]. (2014). [2020-03-21]. https://wenku.baidu.com/view/1c55a4397fd5360cbb1adb39.html.
-




 下载:
下载:

